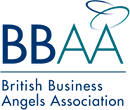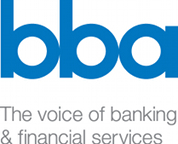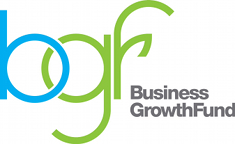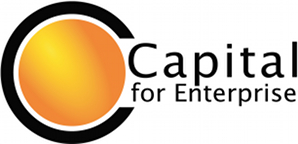The Event & Venue
The British Business Angels Association National Investment Summit, now in its 8th year, has become a key milestone in the calendar of all those keen to find out core trends and developments in early stage investing, offering an important forum for interaction for the Angel/VC marketplace. The 2012 Summit taking place on the 2nd July from 09:30 - 16:30, is sponsored by Lloyds TSB Commercial and hosted by the ICAEW London Region at the prestigious facilities of theChartered Accountants Hall, 1 Moorgate Place, London EC2 in the heart of the City of London. This event is organised in the context of investing in entrepreneurship and growth at a time of a challenging global economic climate and an opportunity to share experience and knowledge across the early stage finance community.
A wide range of expert speakers and panellists from both the UK and international investment market will review the impact of such developments and their potential to achieve growth of the angel and early stage investment market. Opportunities and challenges for investing in key growth sectors will be examined, looking at the interface with other finance sources, including banks and corporates, as well as new models for raising entrepreneurial finance. The event offers exceptional opportunities for networking and interaction with like minded representatives of the early stage investment community.
The Chartered Accountants' Hall
Chartered Accountants' Hall in the City of London, the headquarters building of the Institute was begun in 1890. The original Hall, fronting on Moorgate Place, was designed by the architect John Belcher RA, whose plans had been successful in open competition. It was opened in 1893 by the President of the day, Edwin Waterhouse.
Described by Sir Nikolaus Pevsner as "eminently original and delightfully picturesque", it is a fine example of Victorian neo-Baroque which draws its inspiration from the work of the Italian Renaissance. As the Institute's membership grew, so did the building. The first extension was built by Belcher's partner, J J Joass, in 1930-31 as a continuation of the original design. This more recent facade, extending down one side of the 19th Century original on Great Swan Alley, begins after the unused entrance which gives onto the alley.
A more radical expansion took place when in 1959 William Whitfield was commissioned to extend the building and provide a Great Hall for large gatherings. His design juxtaposes the clear, simple lines of contemporary architecture with the more ornate work of his predecessors. By suspending the five new stories of office space above the Great Hall from beams supported on four columns on the outside of his building he was able to create a Great Hall free from pillars on the inside. On Copthall Avenue he created a second imposing facade in concrete and glass and the resulting blend of old and new produces a distinctive multi-facetted. building providing the visitor with contrasting impressions according to the direction from which the Hall is approached. The new headquarters was opened by Her Majesty The Queen Mother in May 1970.










